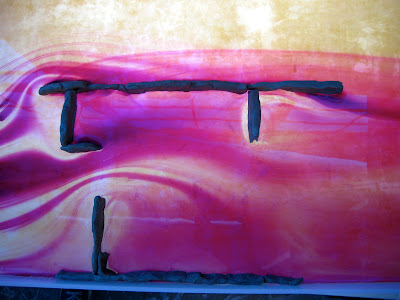
Friday, December 31, 2010
The formal language of the retail sector gets tweaked
Dec 2010
The same logic applies as with the curvilinear iteration, but an angular aesthetic is settled upon. Seamless yet deliberate transitions from grade to elevated landscape prevail, but the new form emphasises the directionality of the 3 block long site, as well as maintaining the idea of transparency.


The retail develops its own formal language separate from the residential 'vessels'
November 2010
The new formal language takes advantage of the natural topographical variation allowing the user to transition from grade, to landscaped rooftop with deliberate ease. Pockets of enclosure create intimacy and variety, while piazza's appear at grade in relation to the surrounding site conditions such as cultural, neighbourhood and infrastructural attractors.

Mid-Term Boards
October 2010
The 'vessels' of residential apartments now penetrate through the sky, freeing up the ground plane and allowing open-space, retail, 'improptu commercialism' and entertainment. The solid mass of the typical building is dematerialised to allow porosity (physical, environmental, social, light) to prevail. The vertical towers act as structure for the horizontal vessels and are large enough to be programmed as community activators such as a library, clinic, gym, daycare, pub etc. The solid void relationship seen at the macro scale is translated into the micro scale through the use of courtyards in each apartment, and walkways penetrating though those open spaces.

Studio takes shape...
The first stirrings of a concrete strategy for my mixed use housing project. Vertical elements (programmed as community activators) elevate tubes of residential apartments creating sidewalks in the sky that can actually be practical in promoting community development. The sense of community is further enhanced through interconnectivities orchestrated using porosity as a tool of social cohesion. This can be seen in the general dematerialisation of the building mass, allowing the free flow of the elements, light, people and ideas around the site as a whole.


Precedent Studies: Houses and Housing - Kengo Kuma
September 2010
Diamgrammatic analysis of Shinonome Housing, Tokyo, Great (Bamboo) Wall House, China, and Plastic House, Tokyo including design progression for our own thoughts on each project.
The very first thoughts how to intervene on the site
September 2010
Mixed use commercial and residential (red and white) is aggregated in order to pull the surrounding urban environment into the site. The ground plane will be acitvated through the use of public space, while private gree space occurs on the roofs of the residences.
Subscribe to:
Comments (Atom)




























